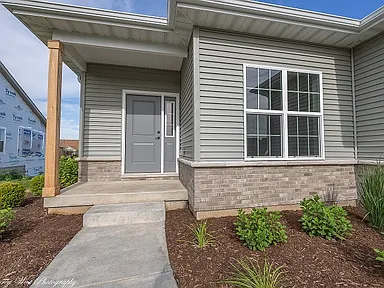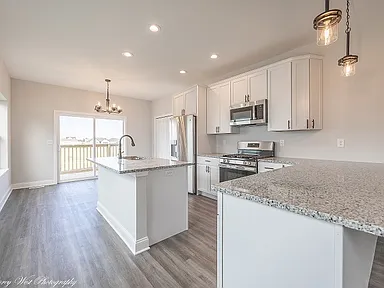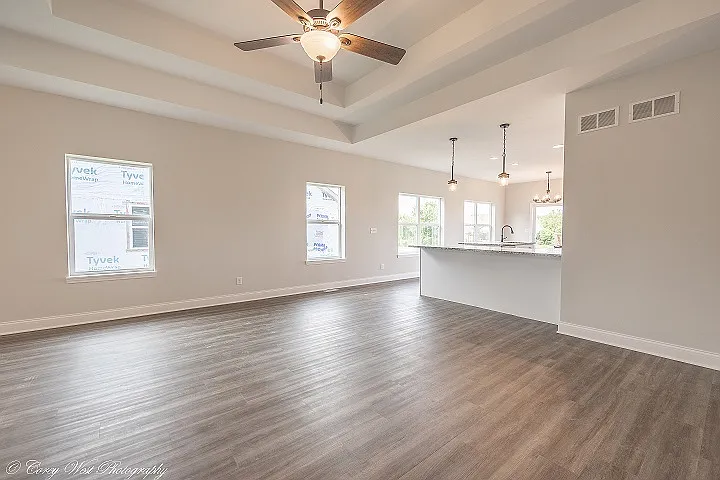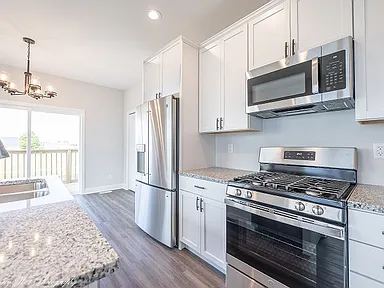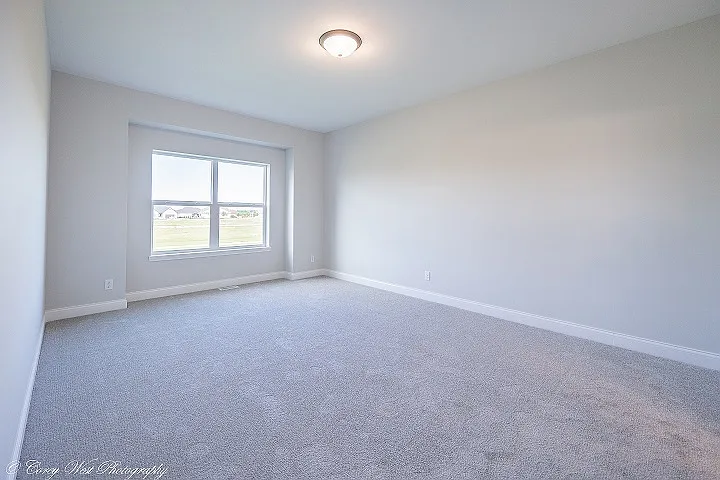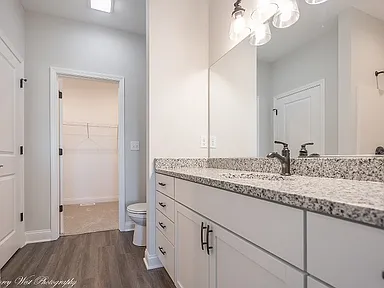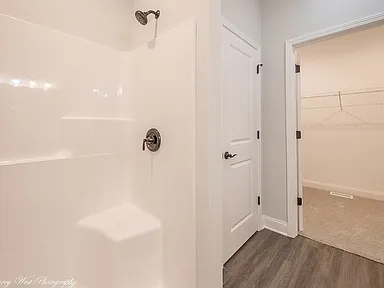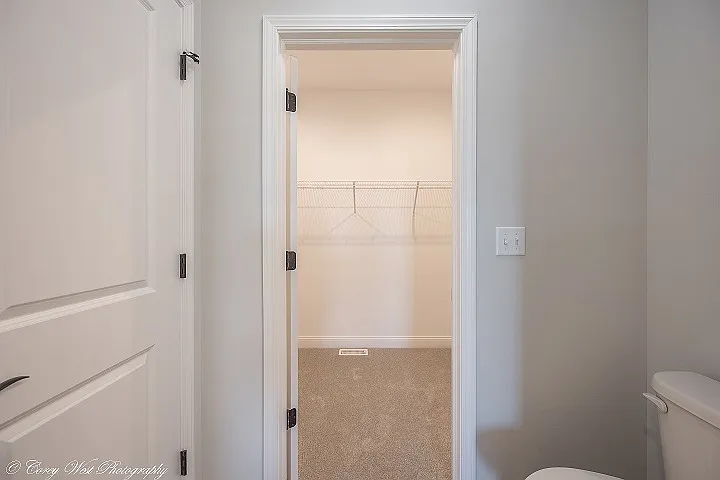Our newest model, the Madison is a ranch-style duplex. Spacious layout offering 1571 square feet & abundance of natural light. Two bedrooms, two full baths and a den. 9-foot ceilings, oversize baseboard trim, two-panel doors, Quartz counter tops and luxury planked vinyl flooring. The double tray ceiling in the family room enhances the sense of space. The owner suite has 36-inch door openings & nicely designed en-suite with walk-in closet. Eat in kitchen with island, breakfast bar, pantry closet, dovetail soft-close cabinetry & sliding doors leading to the deck. Additionally, the full basement with rough-in plumbing and egress window offers endless possibilities for customization and expansion
